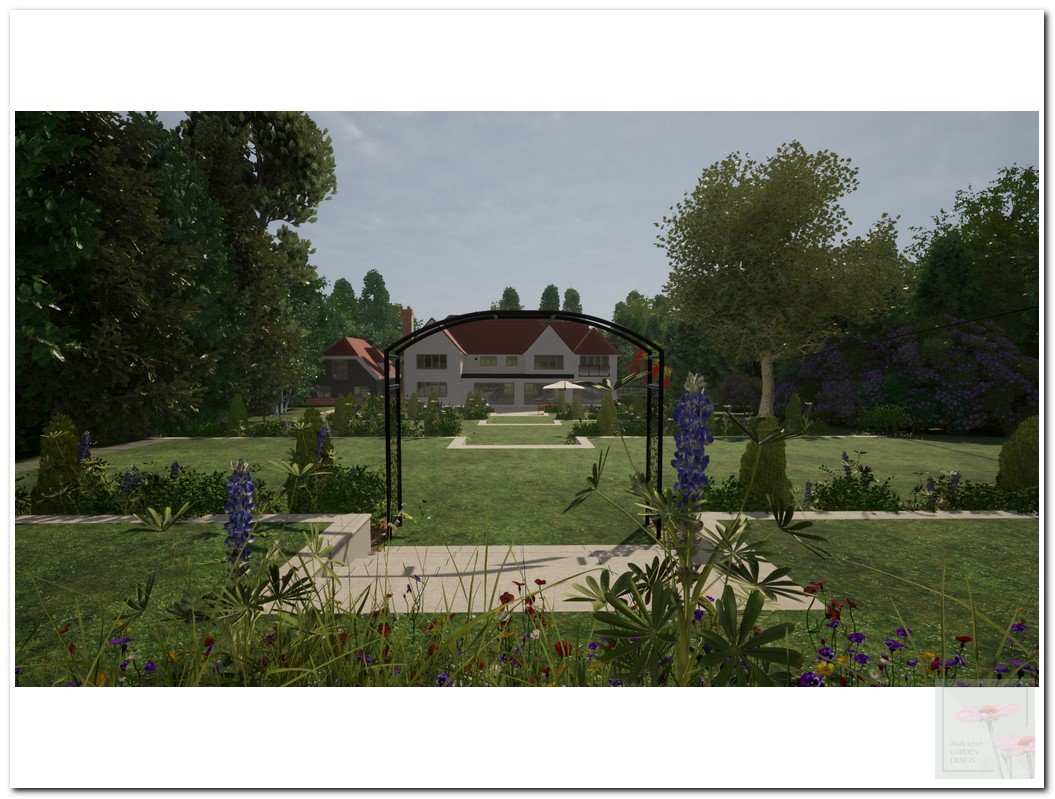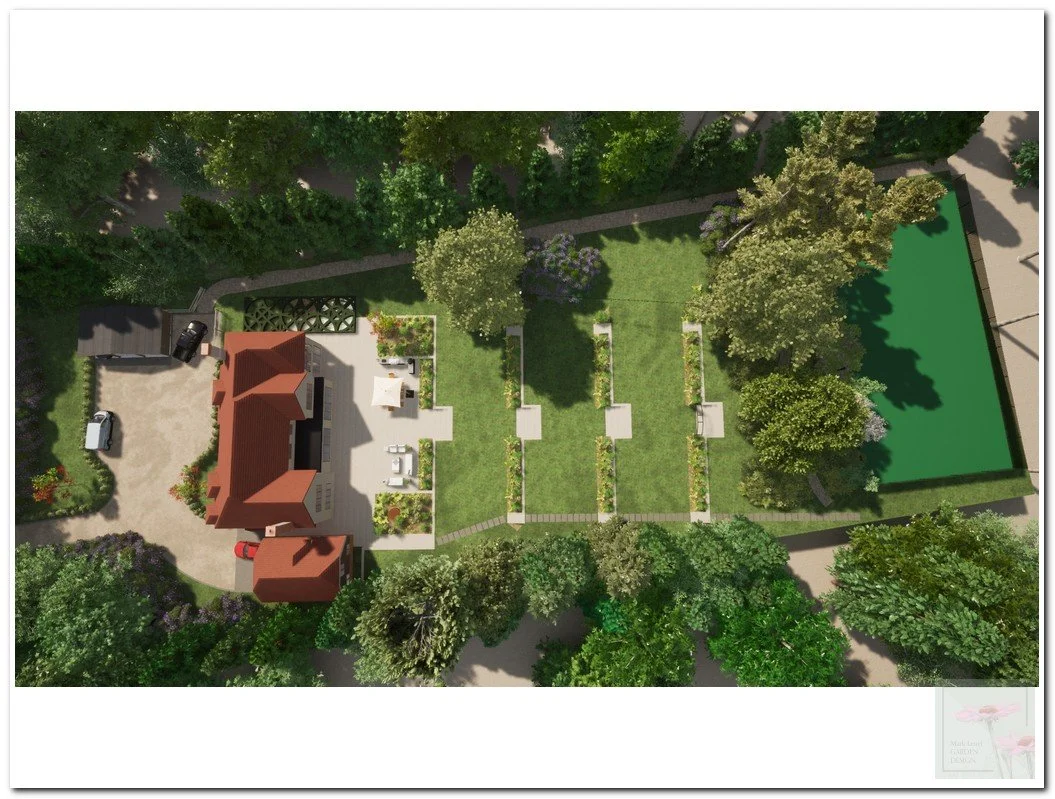A majestic and striking garden landscape
Woking, Surrey
This was a terrific opportunity for design input to a huge garden space. The house was undergoing some serious renovation inside & out and the clients were keen to connect their modern, open-plan interior to the outside. The existing space consisted of a large expanse of lawn on a long slope leading to the tennis court, some mature shrubs (including some stunning Rhododendron), and a selection of tall pines, oak, sycamore, and other trees dotted throughout the garden and around the boundaries.
From a functional point of view the clients desired a large patio for relaxing and entertaining; decent play space for their kids (retaining a 30m zip-wire was essential!); better connection between house and tennis court; and potential space for retro-fitting a swimming pool.
Beyond that it was fairly carte-blanche in terms of aesthetics and design. The client had selected some beautiful imagery on our shared pinterest moodboard suggesting long pathways meandering through rich, floriferous herbaceous borders and flower-covered gateways & arbours. Strong romantic sensibilities tempered only by the realisation of just how much expert upkeep would be required!
Following a detailed survey and site assessment, three fairly different concepts were created, plan views drawn up by hand, and 3d renderings generated to help give the client a clear view on what was possible.
The first of these answered the brief perfectly - a long pathway alongside a meandering stream feeding a contemporary water feature by the stream; a gateway through to a wildflower garden; and a broad set of stairs linking the patio by the house to an impressive expanse of lawn.
But to our surprise (and theirs, I think) it was a more formal, contemporary, tiered structure that won their approval in the end. A series of tiered levels of lawn, each bordered by symmetrical planting beds and shallow retaining walls, and a strong central viewpoint up a series of stairways focussing on the mature oak tree towards the top of the garden. Large planting beds enclosed two sides of the patio whilst leaving plenty of space for both dining area and lounge area.
Further to this design a set of working documents detailing layout measurements and porcelain paving design have been provided, and the project is currently in its build stage.















